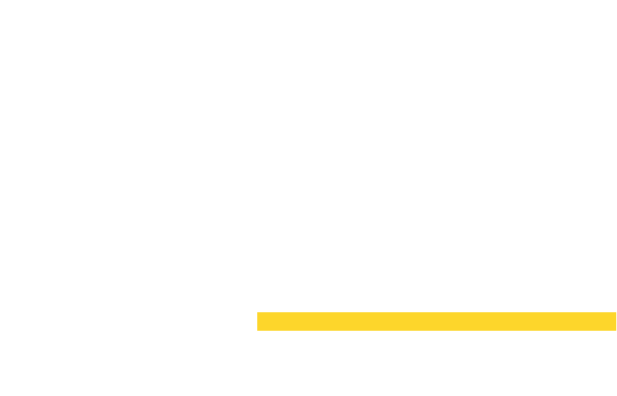Services
Commercial
DKSE can specify structural elements targeted for commercial-specific needs.
- Engineer existing buildings and remodel structure to be fit-for-business
- Manage structural process to maintain modern construction practices
- Identify code-compliant solutions while preserving historic details
- Produce construction documents/blueprints and feasibility studies
- Perform structural observations
- Advise developers regarding cost-based decisions for building structure
Residential
DKSE can guide homeowners to make decisions for remodeling and ground-up construction, while preserving architectural aesthetic and being mindful of budgetary needs. Past work experience includes bedroom additions, kitchen remodels, second-floor additions, foundation strengthening and much more.
Seismic Retrofitting
DKSE provides structural recommendations based off studies related to seismic retrofitting ordinances. Lateral load resisting elements will be analyzed to comply with the latest state codes.
Our Process
1. Consult
DKSE will discuss architectural design and plans that achieve the client's goals. Budget and timing are always taken into account during consultations.
2. Develop plans.
The DKSE team will provide structural recommendations based on existing elements and according to best construction practices.
3. Coordinate.
Upon client's approval, the DKSE team will approach the design from a holistic perspective and work with consultants to facilitate the process. Clients will be kept up to date with progress and plan details.
4. Deliver.
Structural plans are submitted to the governing authority and managed through the permitted process.

